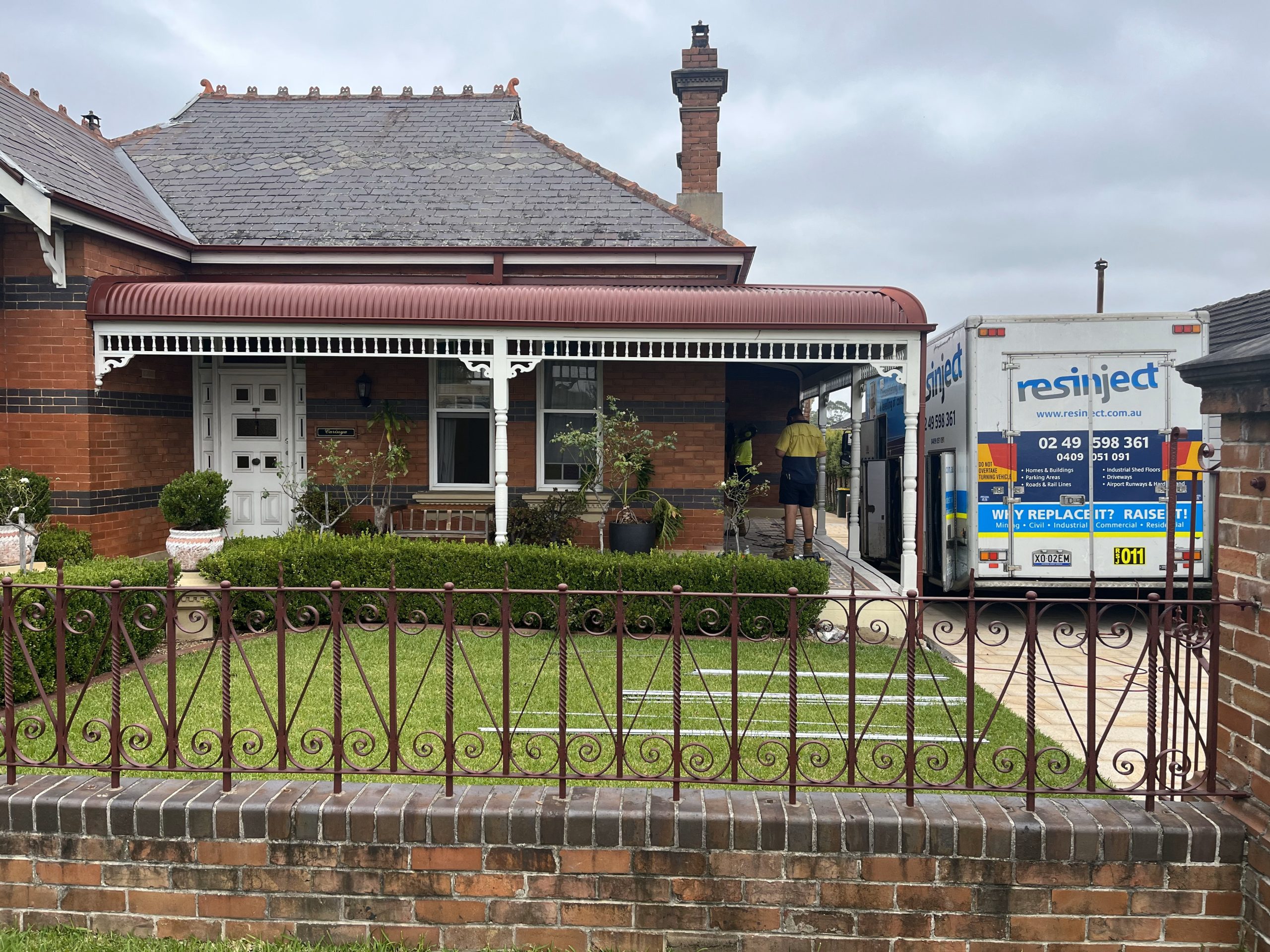The Site
A residential home built on a sloping block in Petrie Queensland. The double-story weatherboard house is supported by concrete footings. The concrete footings provide a solid base for the house and help to distribute the weight of the building evenly across the ground.
The Issue
The building did not have an appropriate earth retaining wall, therefore after many years the ground suffered erosion and instability. Retaining walls are used to hold back soil and prevent structures from sliding or collapsing. Without a retaining wall, the soil around the house shifted which lead to the erosion of the soil underneath the foundations. This caused the slab at the rear of the house to have significant holes and voids underneath.
The owners of the home knew they needed to find a solution before the structural damage got worse.
The Resinject Solution
Our RSJ170 Resin filled the void beneath the slab by injecting into the ground beneath the piers to compact the soil.
Once the team were able to reach the voids they expertly pumped the chambers full of our specialised, fast-acting resin solution to void fill the chamber and provide steady support to the overlaying foundations. Resinject used its proprietary engineered resin injection solution, RSJ170. The resin penetrates hard to reach areas and can travel up to several metres in every direction from the injection point to fill the open spaces. RSJ170’s unique two-in-one capability made it ideal for the project because it fills the space and strengthens weak ground, reducing the risk of similar voids forming in future. The application maximises ground support as the structure is lifted by using the controlled force of the expanded resin.
RSJ170, fully complies with Australian standards and is engineered to lift over ninety (90) tonnes per square meter area.
Resinject completed this project in a few hours. There was limited disruption to the homeowner, with no need to use any excavation. The innovation method was a faction of the cost compared to traditional underpinning methods. The client was delighted by the cost effective solution.
It was discussed with the client that a retaining wall would be required to avoid further erosion.



















